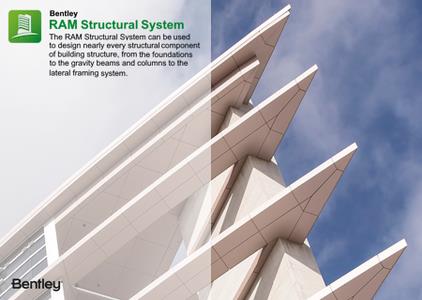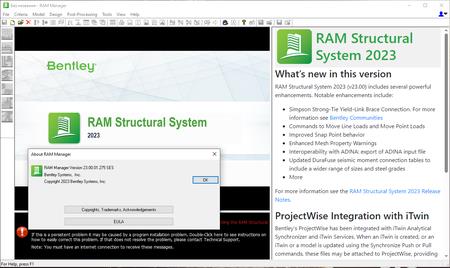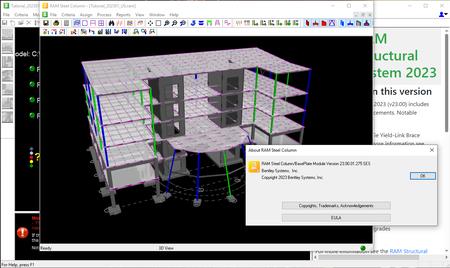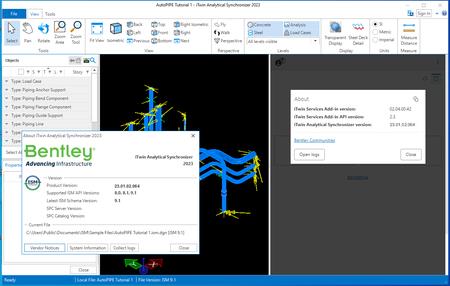RAM Structural System 2023 Minor Update 1 (23.00.01.275) Win x64

Free Download RAM Structural System 2023 Minor Update 1 (23.00.01.275) | 1.8 Gb
The Structural Products development team is pleased to announce the availability ofRAM Structural System 2023 Minor Update 1 (23.00.01.275). This software provides you a complete solution for analysis, design, drafting, and documentation for steel and concrete buildings, foundations, and even individual structural components; all in compliance with your local building codes
Owner:Bentley Systems, Inc.
Product Name:RAM Structural System
Version:2023 Minor Update 1 (23.00.01.275)
Supported Architectures:x64
Website Home Page :www.bentley.com
Languages Supported:english
System Requirements:Windows *
Size:1.8 Gb
.
RAM Structural System 2023 Minor Update 1 Release Notes - Release Date: October 2023
New Features and Enhancements:
Point Load Verification
In the analysis of the gravity loads, a check has been added to verify that all point loads have been accounted for and distributed to supporting members. If a point load has not been correctly processed, the program gives a warning that the point load was not applied to supporting members and advises the user to move the point load to a location that is not ambiguous to the program. For example, point loads modeled at the corner of the slab edge are ignored. Those point loads should be relocated to the corner framing. The Manual indicates that the surface loads in the small area between corner columns and the slab corner are ignored (this is a very small load that does not exist in the real structure), but while that is also true for point loads at the corner the Manual does not explicitly state that.
Special Concrete Shear Wall Summary Report
For ACI 318-19 Special Reinforced Concrete Structural Walls additional information for the calculation of Ve and phiVn is now included in the In-Plane Shear Results section of the summary report.
This version corrects some significant errors, described below. We know errors are disruptive, we apologize for any inconvenience this may cause.
iTwin - In order to use iTwin Services in this version the latest version of the iTwin Analytical Synchronizer should be separately installed.
COLUMN SPLICES: When a repository was created, the splice levels specified in the Story Data or otherwise assigned by the user were not considered.
Effect: Splice levels indicated in the iTwin model may not have corresponded to the splice levels designated by the user.
WALL OPENINGS: The repository push may have failed if the model had openings in walls where an opening spanned between two stories.
Effect: Repository not created. The message "Wall opening is out of bounds" given.
Manager
DEFAULTS UTILITY: Some defaults specified for Yield-Link Moment connection in the Defaults Utility were not being used in the analysis and design.
Effect: Yield-Link connection was analyzed and designed using default values rather than user-specified values.
Modeler
DATACHECK: For tilt-up walls with end gaps assigned at one end, an incorrect warning was reported for beams framing into the opposite end of the wall.
Effect: Incorrect warning report for beams.
Framing Tables
POINT LOADS ON SLAB EDGES*: Point loads on slab edges or opening edges at locations that were offset from the ends of walls were ignored. That is, point loads on edges that should have been distributed to the end of the wall were not applied to the wall end.
Effect: Points loads modeled this way were not applied to the wall end.
POINT LOAD SLIGHTLY OFFSET FROM END OF WALL*: In rare cases, point loads near but not exactly at the end of a wall were ignored; they were not picked up by the wall or by any other member. This error only occurred for point loads falling between 0.1 and 1.0 inches from the end node of a wall.
Effect: Point loads that were inaccurately modeled may have been lost, not applied to the end of the wall. The tolerance has now been modified so that all point loads near the ends of a wall are correctly accounted for. Note that point loads correctly modeled at the ends of walls were correctly applied to the wall.
Steel Beam
CAN/CSA S16 USER-ASSIGNED w2: For beams designed according to CAN/CSA S16, a calculated coefficient to account for increased moment resistance, w2, was reported even if the Design Defaults criteria option to use w2 = 1 was selected.
Effect: Report error only, the correct value of w2 was used in design.
Concrete Column
MAXIMUM SHEAR REINFORCEMENT SPACING: The maximum spacing of shear reinforcement (ACI 318-19 10.7.6.5.2) was calculated using the Vs provided, which may have far exceeded code limits, instead of the Vs required based on the shear demand Vu and nominal concrete shear capacity Vc. This error affected all ACI 318 design codes.
Effect: Columns may have been designed with conservative shear reinforcement spacing limits, especially when the shear reinforcement was user-defined.
MAXIMUM SHEAR REINFORCEMENT SPACING*: When determining the maximum spacing of shear reinforcement per ACI 318-19 10.7.6.5.2, the major (or minor) axis Vs was compared to the threshold Vs (4 sqrt(f'c) bd) calculated using the effective depth of the minor (or major) axis. This error affected all ACI 318 design codes.
Effect: Rectangular columns may have been designed with unconservative shear reinforcement spacing.
Concrete Wall
ACI 318 MINIMUM HORIZONTAL REINFORCEMENT RATIO*: The horizontal reinforcement ratio limits specified in ACI 318-19 11.6.2 were not enforced when designing concrete walls. The error applied to all ACI 318 design codes.
Effect: Concrete walls may have been designed with less horizontal reinforcement than required by ACI 318.
ACI 318 STRENGTH REDUCTION FACTOR FOR SHEAR (Phi)*: When 0.60 was selected for "Resistance for Shear" in the Design Criteria dialog, the nominal shear capacity was calculated using a strength reduction factor of 0.65. This error affected all ACI 318 design codes.
Effect: The reported shear capacity was over-stated by approximately 8%.
ACI 318 MAXIMUM NOMINAL SHEAR STRENGTH LIMIT FOR HORIZONTAL SECTION CUTS IN SPECIAL STRUCTURAL WALLS*: ACI 318-19 18.4.4.4 limits the nominal shear capacity (Vn) of vertical wall segments in special concrete walls to either 8*sqrt(f'c)*Acv, for all wall segments sharing a common force, or 10*sqrt(f'c)*Acv, for individual wall sections such as those in a perforated wall. When designing special structural walls, the program applied the upper limit of 10*sqrt(f'c)*Acv in all cases. Because the program does not check whether horizontal sections are part of a segmented or perforated wall, the upper limit of 8*sqrt(f'c)*Acv is now applied in all cases to avoid an unconservative design. This error affected all ACI 318 design codes.
Effect: Horizontal wall segments in special concrete walls may have been designed with an unconservative shear capacity.
ACI 318-19 PROBABLE FLEXURAL STRENGTH (Mpr)OF SPECIAL STRUCTURAL WALLS*: When determining the design shear Ve for special concrete walls per ACI 318-19 18.10.3, the program determined the overstrength factor (Omega_v) based on an incorrectly calculated Mpr, which may have underestimated Omega_v for walls with h/l > 1.5.
Effect: The calculated overstrength factor may have been lower than specified by ACI 318-19, which may have resulted in a lower Ve and unconservative designs.
ACI 318-19 DYNAMIC SHEAR AMPLIFICATION FACTOR (omega_v) FOR SPECIAL STRUCTURAL WALLS: When determining the design shear Ve for special structural walls per ACI 318-19 18.10.3, the program calculated the dynamic shear amplifier (omega_v) using the number of stories (ns) calculated based on the levels above the section cut being designed at any given location. ACI 318-19, however, defines the ns as the number of stories above the critical section, which is typically the section at the base of the wall. The number of stories is now determined as the difference between the highest level and lowest level for all section cuts regardless of location.
Effect: The calculated dynamic shear amplifier was lower than specified by ACI 318-19, which may have resulted in lower Ve and unconservative designs for section cuts located above the base of the wall.
Frame - Analysis
ASSIGN YIELD-LINK BRACE CONNECTION - FENCE COMMAND: The assignment of Yield-Link Brace Connection sizes to braces using the Fence command resulted in a crash.
Effect: Crash when using the Fence command.
YIELD-LINK BRACE CONNECTION - TAKE-OFF TOTAL UNIT WEIGHT: The reported total unit weight of Yield-Link Brace Connection material in the Take-Off report was incorrect.
Effect: Although the reported unit weight of Yield-Link Brace Connection material in the Take-Off report for individual floors was correctly reported, the reported unit weight of Yield-Link Brace Connection material for the total structure was incorrect.



TheRAM Structural Systemis powerful and versatile special purpose software for the analysis and design of building structures. It is useful in the design and analysis of commercial, institutional and industrial buildings. The RAM Structural System includes the following modules: RAM Manager, RAM Modeler, RAM Steel Beam and Column, RAM Frame, RAM Concrete, and RAM Foundation.
RAM Structural System Steel Tutorial
Basic tutorial on inputs for a gravity model for a steel framed building using Bentley's RAM Structural System.
Bentley Systems, Inc.is the global leader dedicated to providing architects, engineers, constructors, and owner-operators with comprehensive architecture and engineering software solutions for sustaining infrastructure. Founded in 1984, Bentley has nearly 3,000 colleagues in more than 45 countries, $500 million in annual revenues, and, since 2001, has invested more than $1 billion in research, development, and acquisitions.
Buy Premium From My Links To Get Resumable Support,Max Speed & Support Me
RAM Structural System 2023 Minor Update 1 (23.00.01.275) Win x64 Torrent Download , RAM Structural System 2023 Minor Update 1 (23.00.01.275) Win x64 Crack Download , RAM Structural System 2023 Minor Update 1 (23.00.01.275) Win x64 Patch Download , RAM Structural System 2023 Minor Update 1 (23.00.01.275) Win x64 Serial Keygen Download
Free Download RAM Structural System 2023 Minor Update 1 (23.00.01.275) Win x64 is known for its high-speed downloads. It uses multiple file hosting services such as Rapidgator.net, Nitroflare.com, Uploadgig.com, and Mediafire.com to host its files